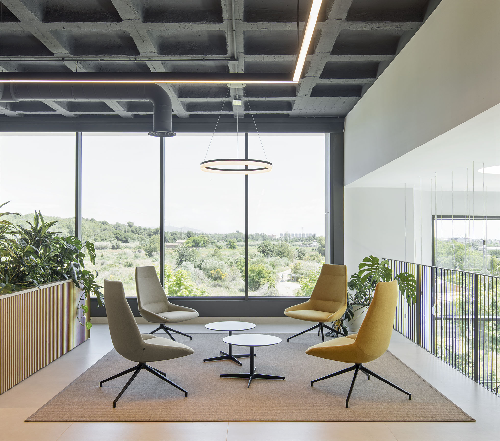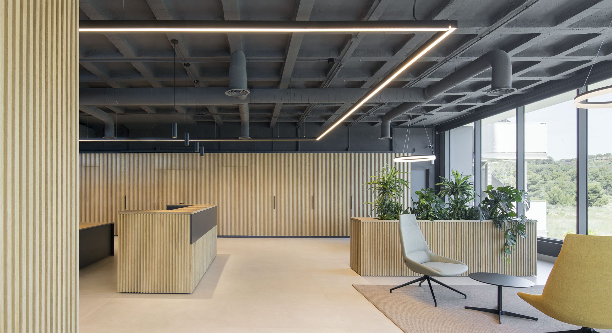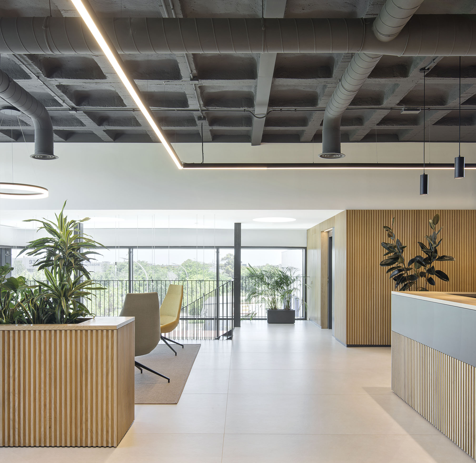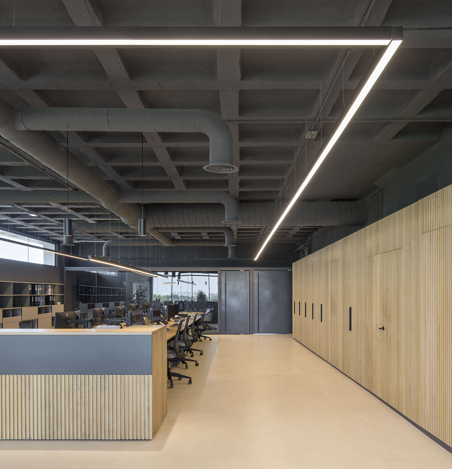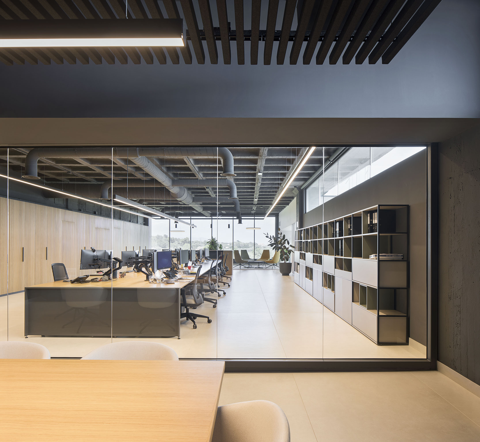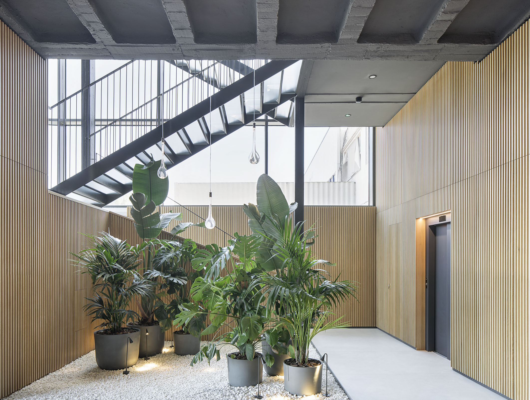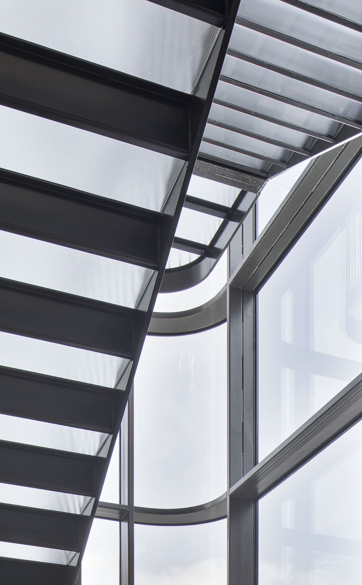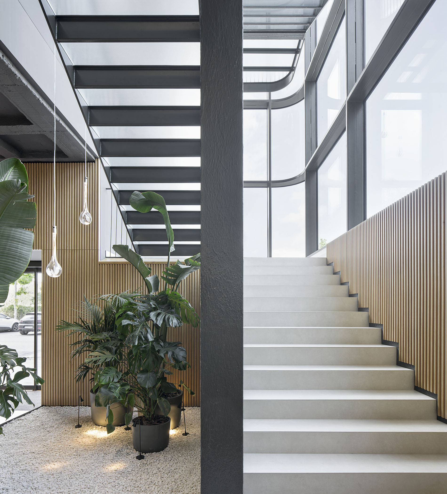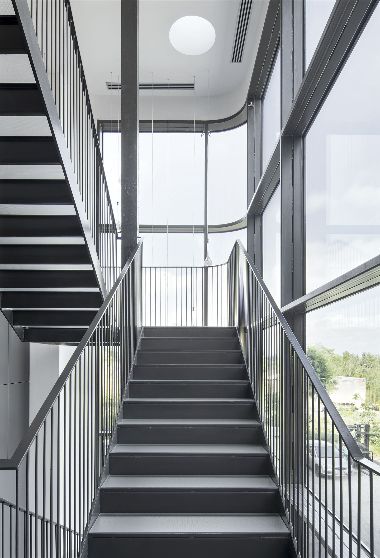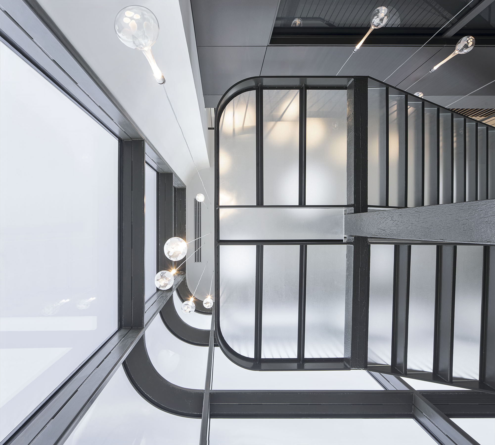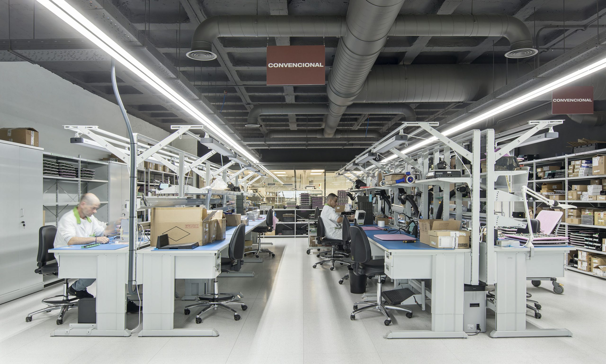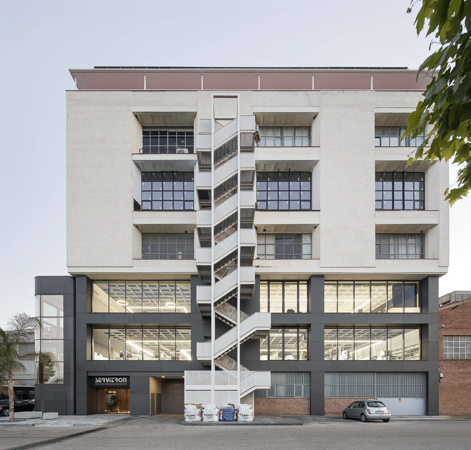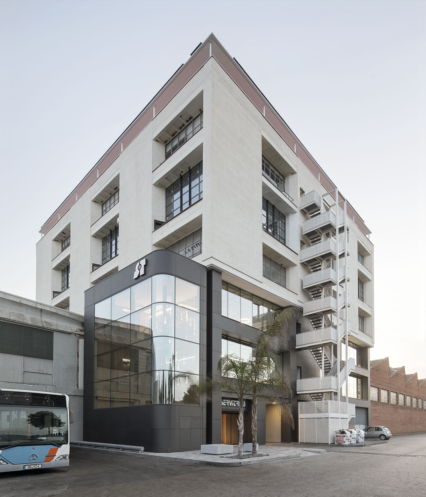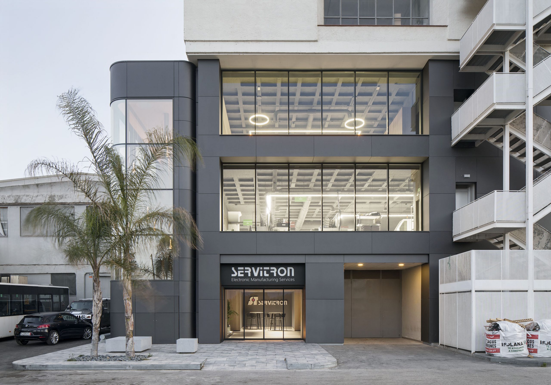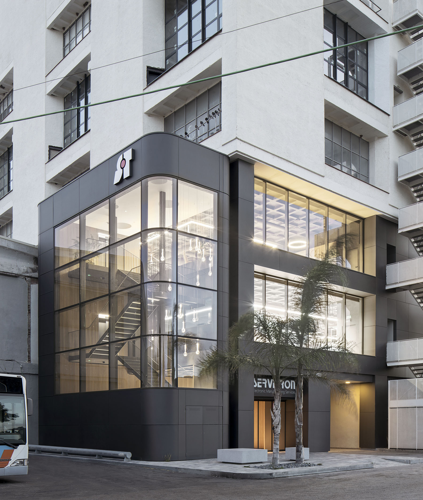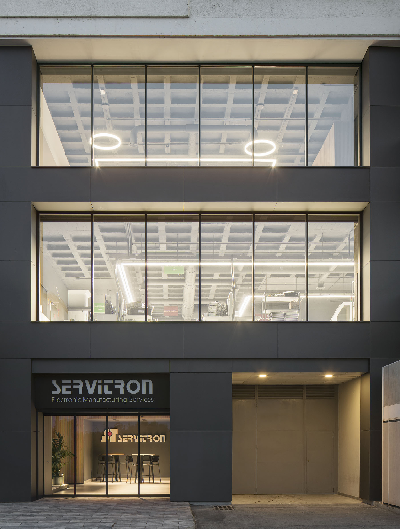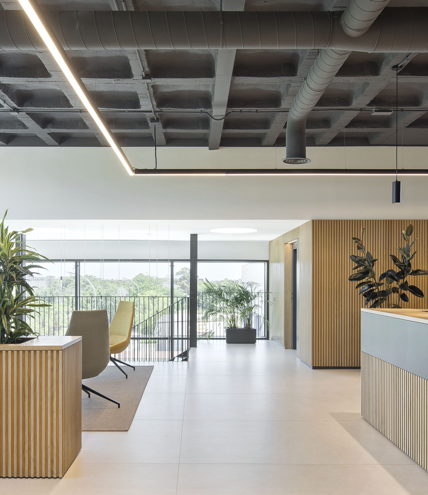
Servitron Headquarters
Gavà, Barcelona
- Location
- Gavà, Barcelona
- Client
- Servitron S.A.
- Finalization date
- 2023
- Photographer
- Del Rio Bani
- Equipo de proyecto
- Marcos Murillo
- Structure
- Bernuz Fernández Arquitectes SLP
- Installations
- TDI enginyers
Servitron’s new offices are located on the ground floor of the Cerdans Tower, between Gavà and Castelldefels, a brutalist industrial building dating back to the 1950s. The project includes a new annex volume dedicated to communications, providing direct access to the office spaces.
The proposal seeks to harmonize the original industrial environment with the technical demands of the new activity: highly controlled lighting and climate conditions in the assembly area, and warmth and comfort in the office zone. Materials have been carefully selected to meet these objectives, resulting in a highly technical space that maintains both the industrial interior character and the surrounding landscape, offering privileged views over the Llobregat Delta.
The project stands out for its strong commitment to energy efficiency and has enabled the recovery of the building's original canopy, demolished years ago, now transformed into a large photovoltaic pergola that significantly reduces the building’s energy consumption.
The interiors have been redesigned with gypsum board partitions and mortar block walls, and quality finishes have been applied, such as anti-static vinyl tile flooring in the production areas, cement flooring with epoxy resin in the lobbies and offices, and wood paneling on the staircases. The walls have been painted with smooth plastic paint, and the restrooms tiled with ceramic. The ceilings of the technical spaces are made of accessible natural fibers, while the non-technical spaces have smooth gypsum board ceilings. These architectural improvements have transformed the Servitron S.A. facilities into a more efficient, modern environment that complies with current safety and health regulations.
