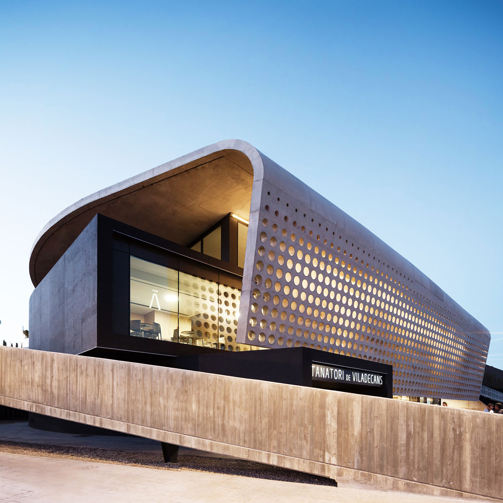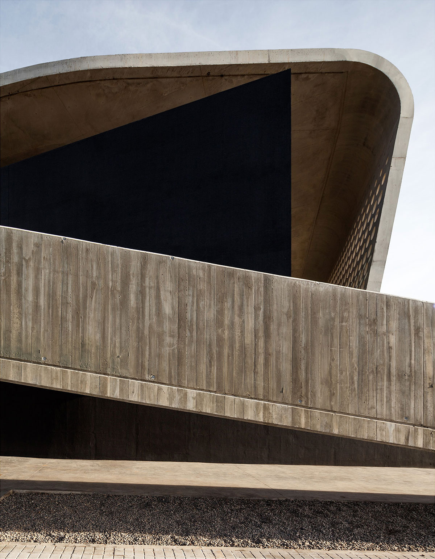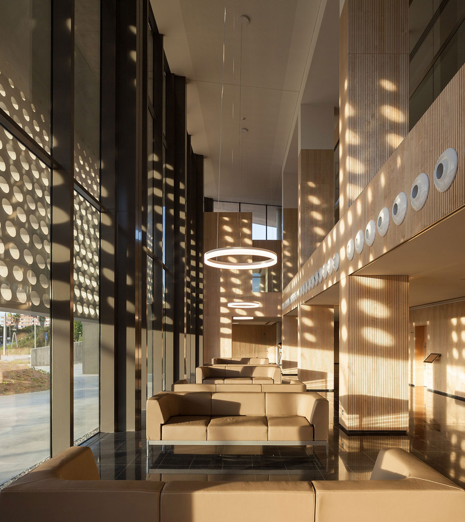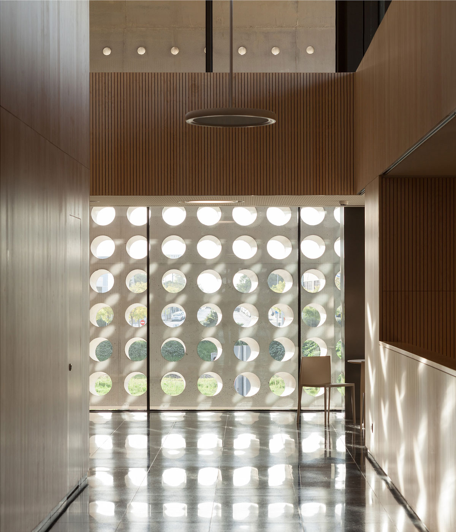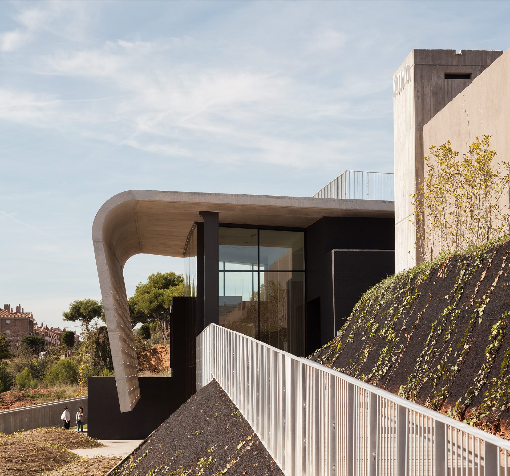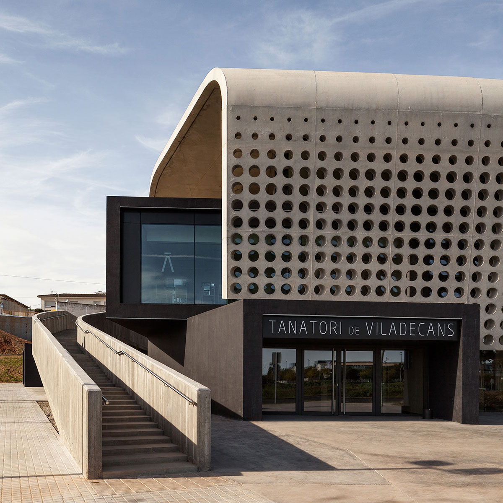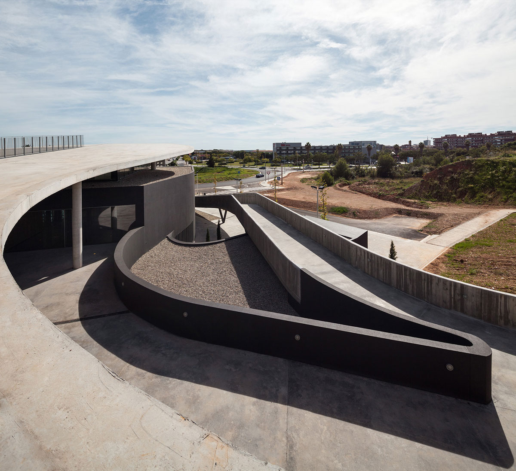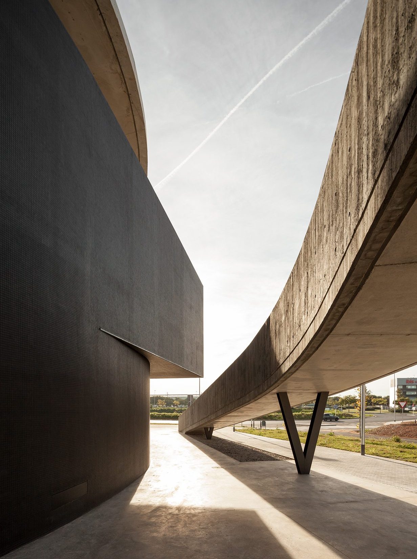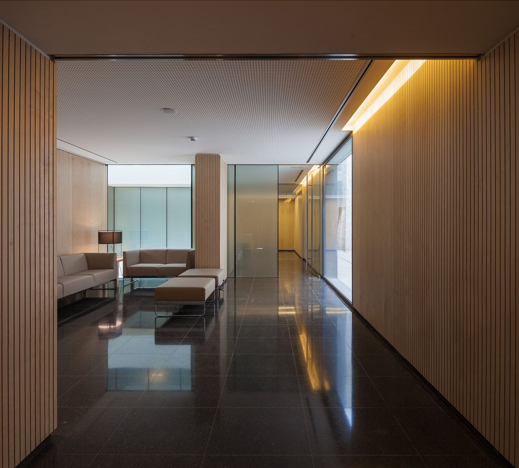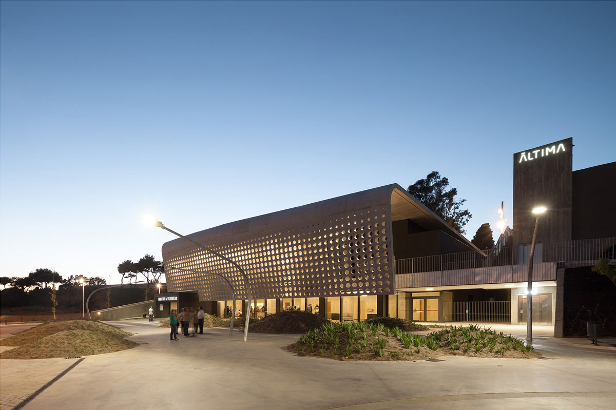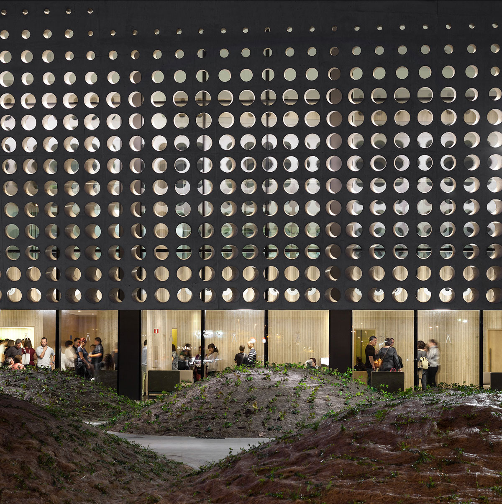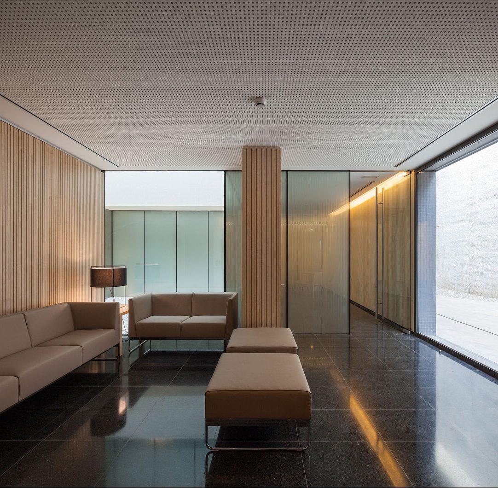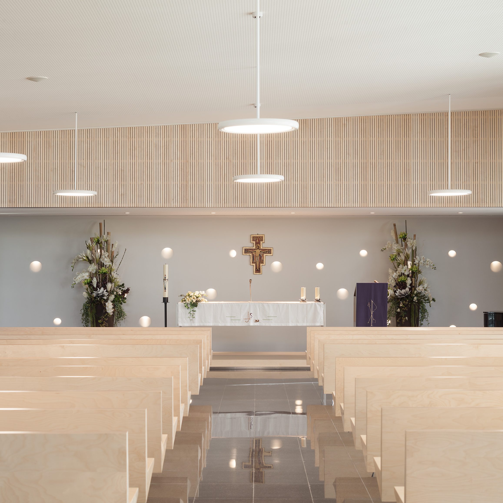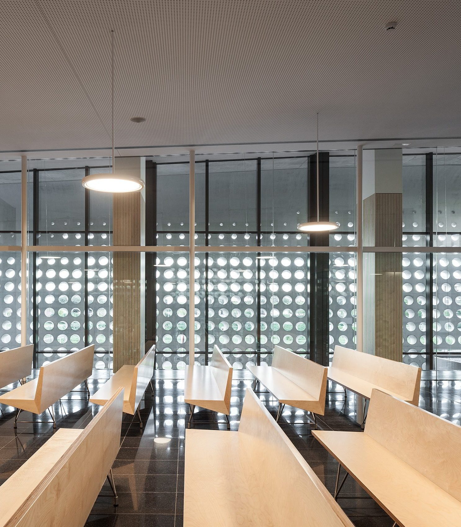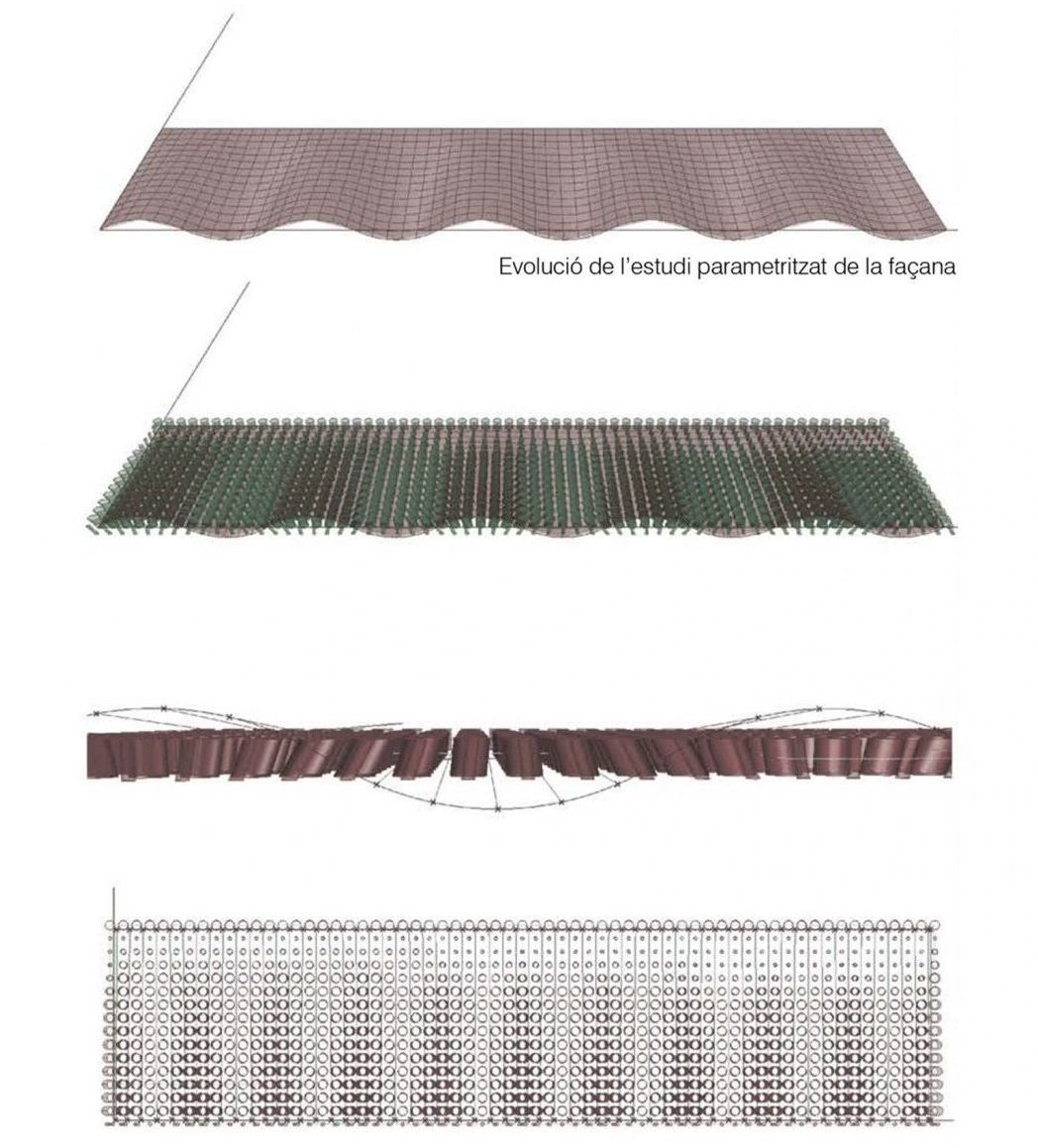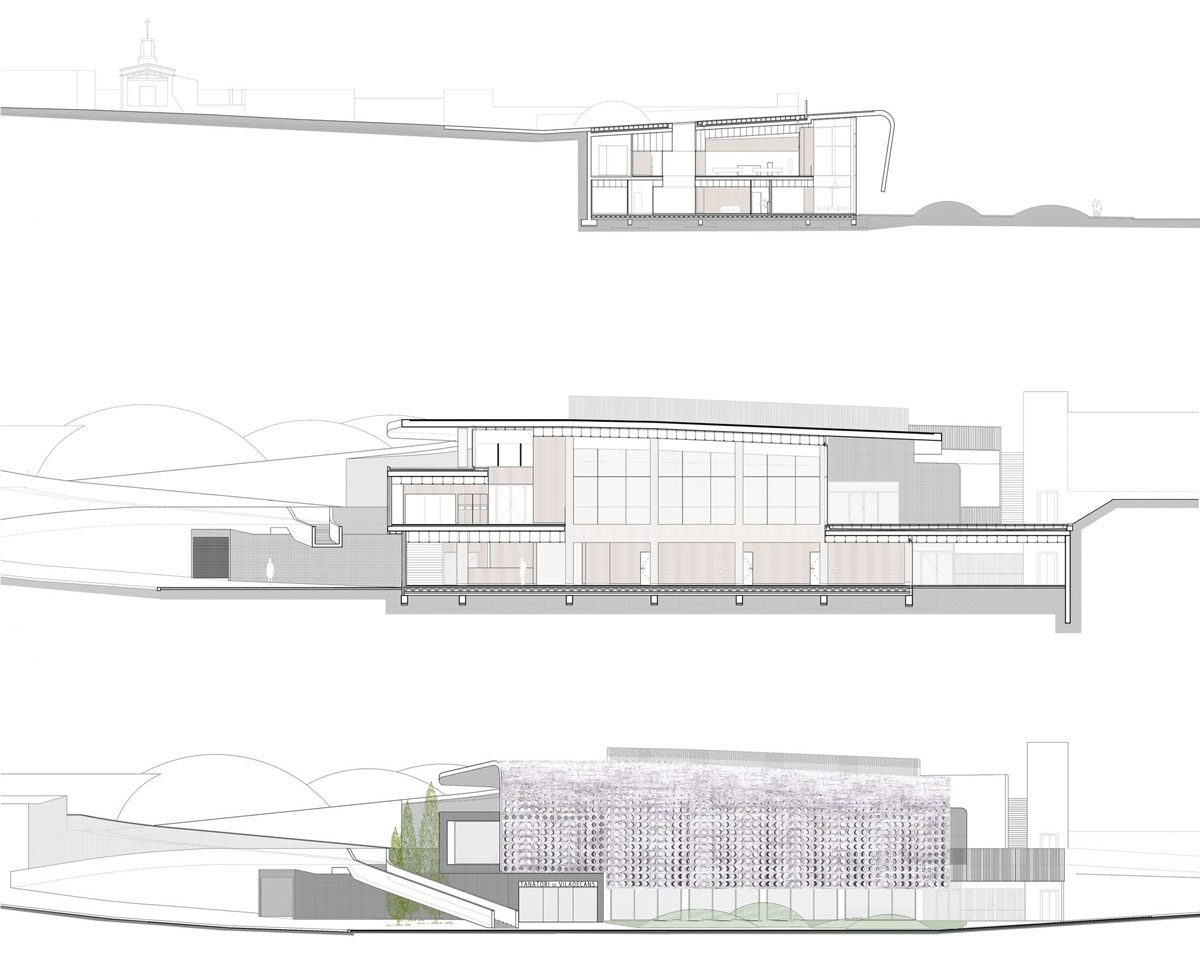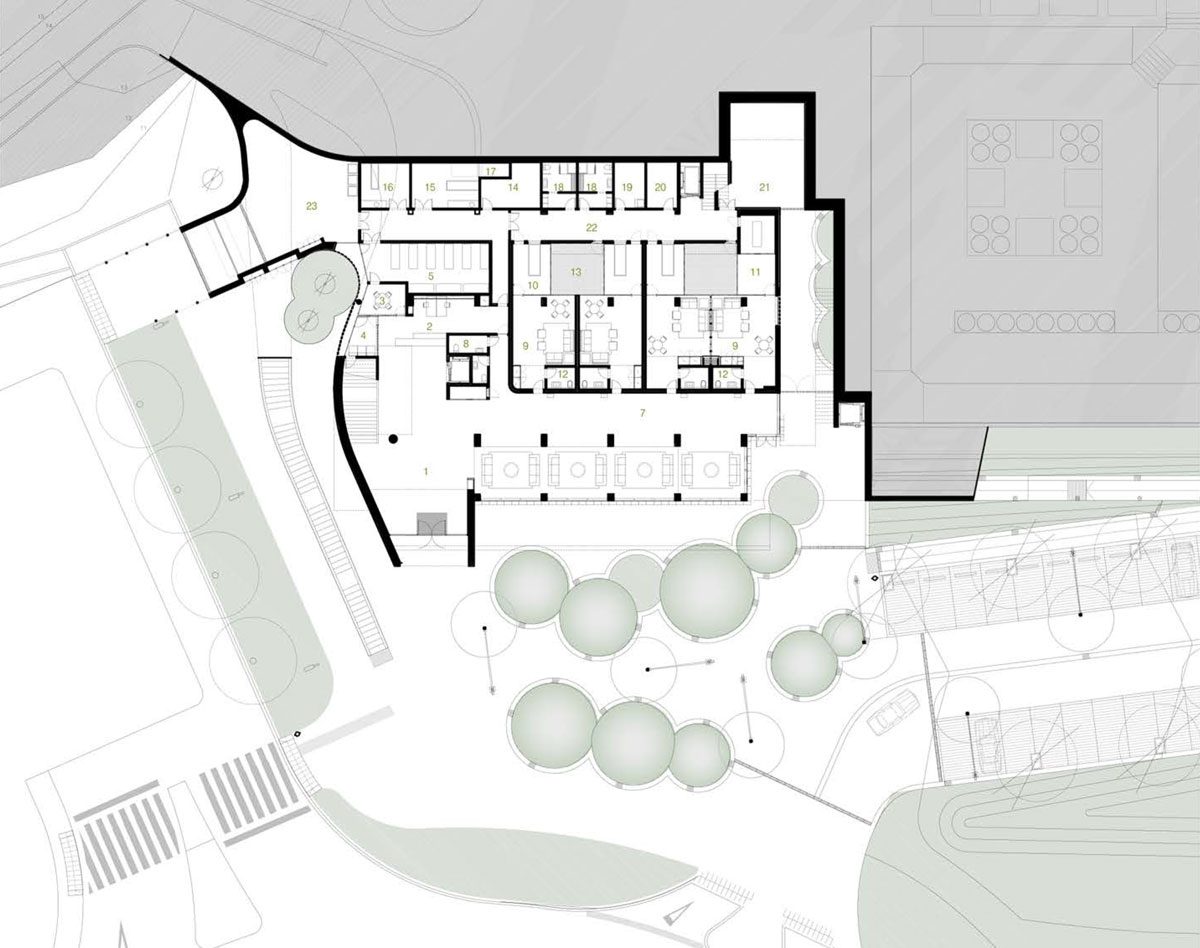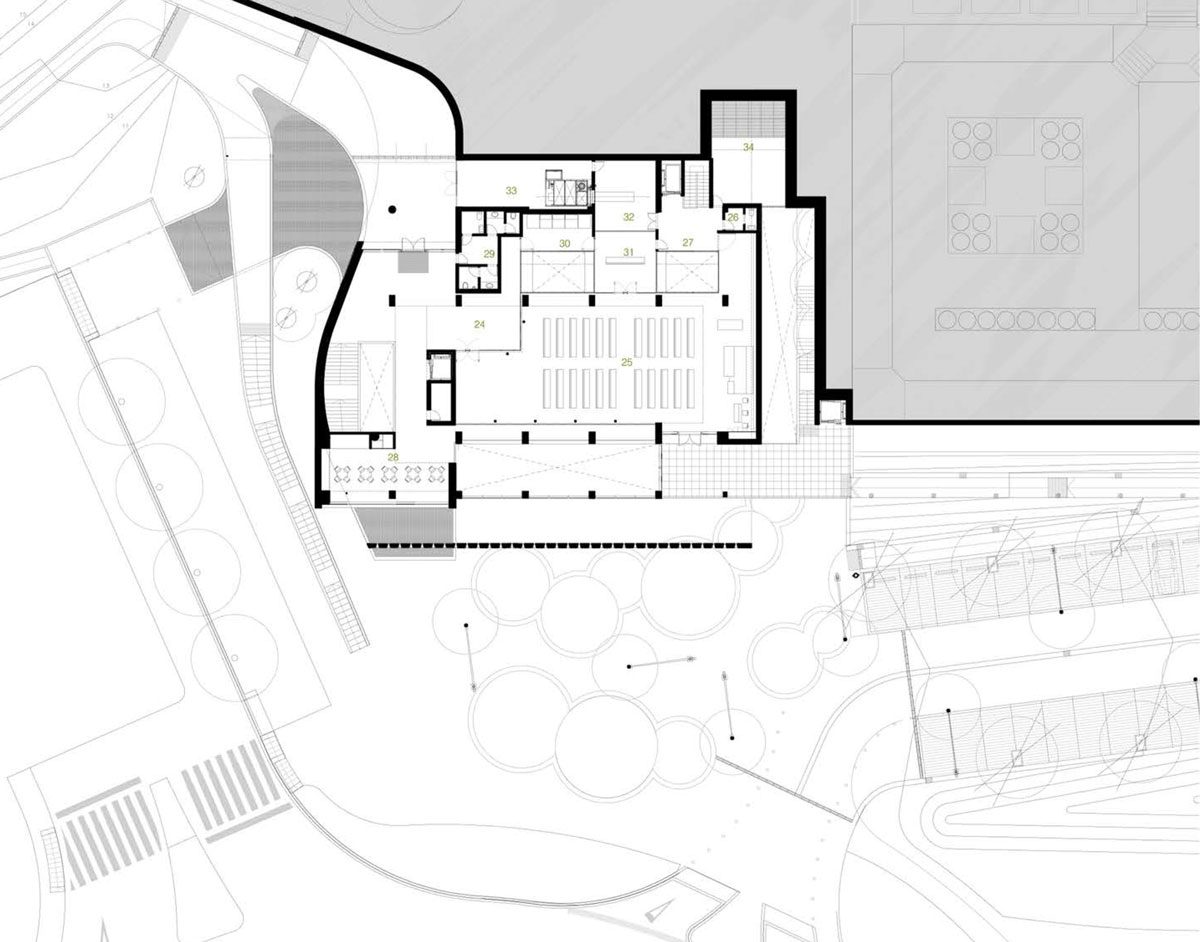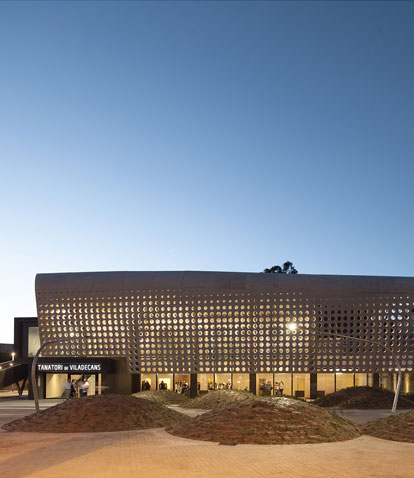
Viladecans funeral home
Viladecans, Baix Llobregat
- Location
- Viladecans, Baix Llobregat
- Client
- Áltima
- Finalization date
- 2014
- Built surface
- 1.848 m2
- Urbanized surface
- 4.514 m2
- Team
- Francesc Oller, Marc Rabassa, Andrés Ferrer, Fernando Cabanillas, Franc Bardera, Claudia García-Nieto, Yaiza Bauzá, Cristina Clotet, Dani Granados, Elena Zaera.
- Construction management
- CBA – Arquitectes tècnics
- Structure
- Static ingenieria
- Installations
- JSS associats
- Photographer
- Pedro Pegenaute
This project includes the design and construction of Viladecans's funeral home as well as the design and construction of the adjacent public spaces and roads connected to the C-245 region's highway.
The building is carefully positioned against the landscape, allowing the building's great concrete facade sheet to fold and become the natural prolongation of the graveyard's existing field. Now, where the concrete roof folds and transforms the old field into a plaza, the public square visually extends beyond the building completing the scenery with the sight of the Llobregat's delta.
As the concrete sheet folds into the building's facade, a parametric play of calculated perforations lightens the weight of the sheet whilst it provides cover and intimacy. The sheet has become a visual filter capable of solving the complicated relationship between a building that requires peace and tranquility and the adjacent public space that belongs to one of the busiest roads in the city. At the same time, the design of the concrete sheet and it's approach to the landscape allows it to be a recognizable icon for the city, therefore imposing it's presence while protecting it's users.
